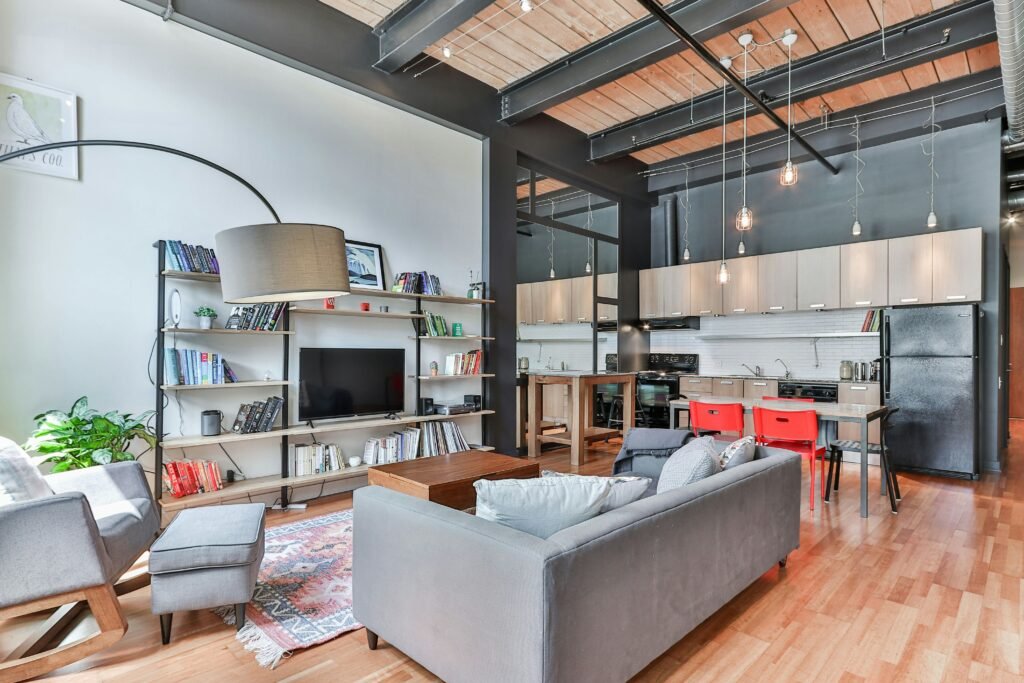Zoning in Home Staging & Interior Design:
The practice of dividing a larger space into smaller, visually distinct zones that serve specific functions. This can be achieved through furniture arrangementFurniture Layout in Home Staging & Interior Design: The arrangement of furniture within a space to create designated areas, optimize traffic flow, enhance conversation, and maximize functionality for the intended use. The Importance of Furniture Layout in Home Staging - Why it's Something to Con... More, area rugs"Area Rugs" in Home Staging & Interior Design: A floor covering that anchors a space, defines areas within a room, adds color, texture, and pattern, and softens the acoustics. The Importance of Area Rug In Home Staging - Why It's Something to Consider Area Rugs play a pivotal role in home stagin... More, lighting changes, or visual cues like wall colors or texturesMateriality in Home Staging & Interior Design: The selection and combination of materials used in a space, like wood, metal, glass, fabric, and stone. In staging and design, it influences the overall aesthetic, texture, and tactile experience, impacting the mood and functionality of the space. T... More. For example, zoning an open floor planOpen Floor Plan in Home Staging & Interior Design: A layout where living spaces like the kitchen, living room, and dining room flow seamlessly into each other with minimal walls or dividers. Open floor plans are popular in staging as they create a sense of spaciousness and promote social interac... More might involve creating separate areas for living, dining, and cooking using furniture placementScale and Proportion in Home Staging & Interior Design: The relationship between the size and dimensions of furniture, objects, and architectural elements within a space. The Importance of Scale and Proportion in Home Staging - Why it's Something to Consider Scale and Proportion in home staging ... More, rugs, and different lighting levels. This helps define the different functions of the space and makes it feel more organized and user-friendly.

The Importance of Zoning in Home Staging – Why it’s Something to Consider
Zoning in home staging refers to the practice of defining different areas or ‘zones’ within a space for various functions, such as dining, lounging, or working. Effective zoning is important as it helps potential buyers understand how they can utilize different areas of the home. It creates a sense of order and purpose in each part of the house.
When staging a home, it’s important to clearly define zones using furniture arrangement, area rugs, and decor. Each zone should be staged to showcase its potential use and appeal"Appeal" in Home Staging & Interior Design: The overall attractiveness and desirability of a property to potential buyers, influenced by factors like curb appeal, layout, functionality, and staging. The Importance of Appeal In Home Staging - Why It's Something to Consider Appeal, in the context ... More. Effective zoning can make a home more functional and attractive to buyers, helping them envision living in the space.
Tips and Best Practices when Utilizing Zoning in Home Staging
Zoning in home staging is about defining different areas or ‘zones’ within a space, particularly in open-plan layouts. This helps potential buyers understand how they can utilize the space effectively. Here are some best practices:
Use Furniture to Define Zones: Arrange furniture to create distinct areas for dining, lounging, working, etc. This helps buyers visualize the function"Ergonomics" in Home Staging & Interior Design: Designing spaces for comfort, safety, and efficiency, considering furniture placement, traffic flow, and accessibility for different users. The Importance of Ergonomics in Home Staging - Why It's Something to Consider Ergonomics is an important con... More of each part of the space.
Rugs as Zone Markers: Area rugs are excellent for demarcating different zones. They anchor furniture groupings and visually separate one area from another.
Consistent Styling: While different zones may serve different functions, ensure that the styling is consistent throughout for a cohesive look"Aesthetic" in Home Staging & Interior Design: The overall feeling or vibe of a space, encompassing the chosen style, color palette, textures, and furniture, and evoking a specific mood or impression. The Importance of Aesthetic In Home Staging - Why It's Something to Consider Aesthetic, encompa... More.
Appropriate Lighting: Use lighting to further define zones. For example, pendant lights over a dining area or task lighting"Accent Lighting" in Home Staging & Interior Design: Intentional spotlights or lamps used to highlight specific features, artwork, or architectural elements, adding depth and visual interest to a space. The Importance of Accent Lighting in Home Staging - Why it's Something to Consider Accent Lig... More in a work zone can help delineate these spaces.
Visual Cues: Use artwork, shelving"Built-Ins" in Home Staging & Interior Design: Custom shelves, cabinets, bookcases, or other cabinetry permanently installed into walls or furniture, increasing storage space, streamlining the look, and adding architectural interest. The Importance of Built-Ins In Home Staging - Why It's Somethi... More, or decor to provide visual cues that subtly separate different areas while maintaining an open feel.
Flow"Flow" in Home Staging & Interior Design: The ease and convenience of movement within a space, considering traffic patterns, furniture arrangement, and clear pathways. Good flow enhances livability and functionality. The Importance of Flow in Home Staging - Why It's Something to Consider Flow in... More and Accessibility: Ensure that each zone is easily accessible and that there’s a natural flow between different areas of the space.
These strategies for window dressings and zoning can significantly enhance the overall appeal and functionalityFunctionality in Home Staging & Interior Design: The ability of a space to serve its intended purpose efficiently and comfortably. Staging considers furniture function, traffic flow, and accessibility to optimize everyday living. The Importance of Functionality in Home Staging - Why it's Somethi... More of the staged property, helping potential buyers envision themselves in the space.

